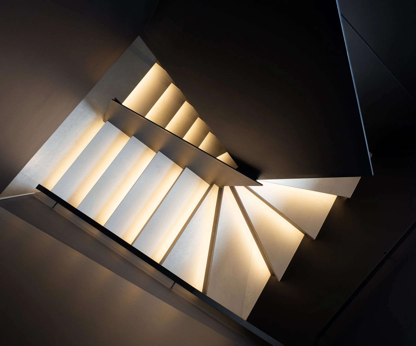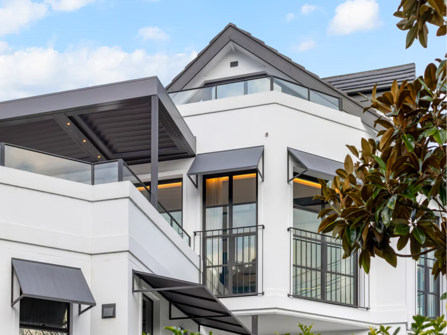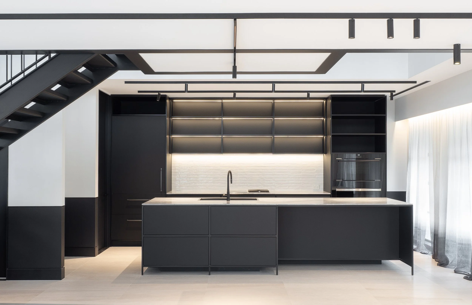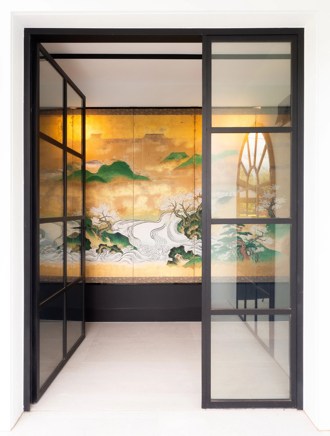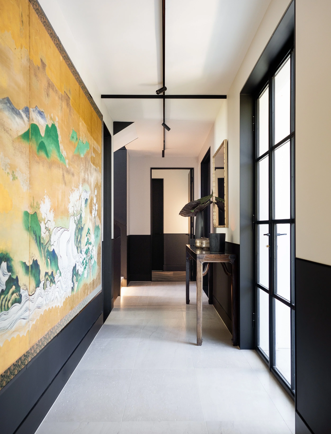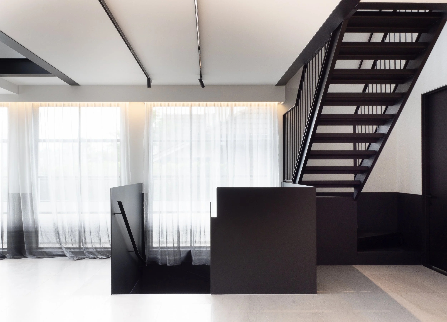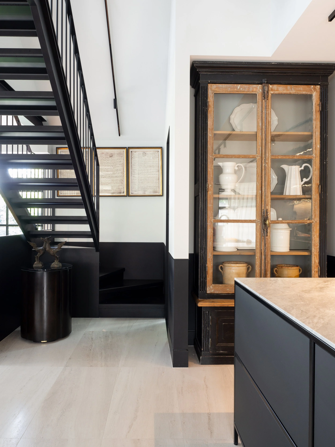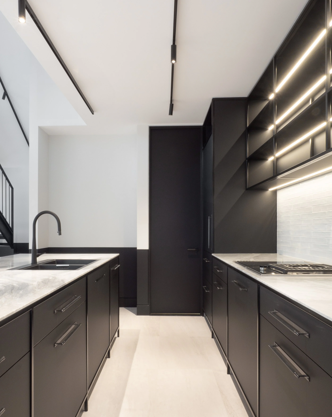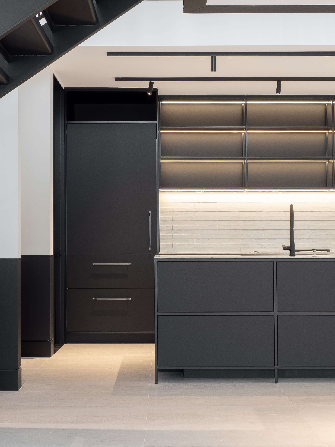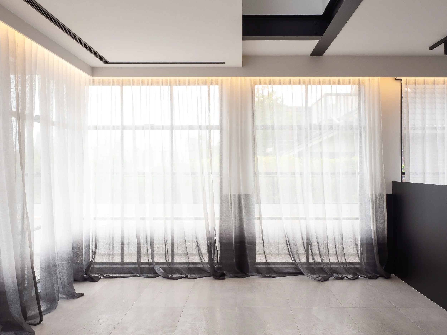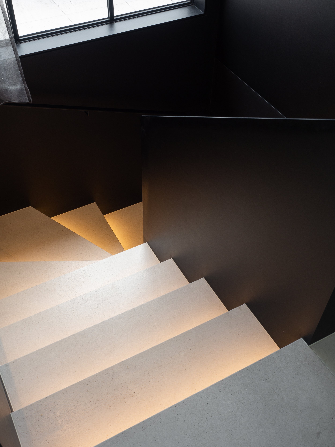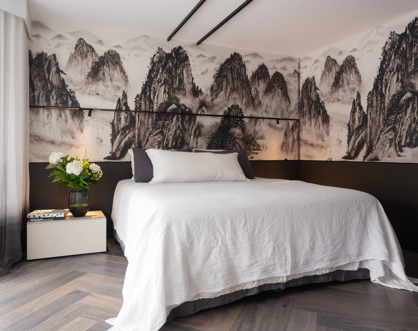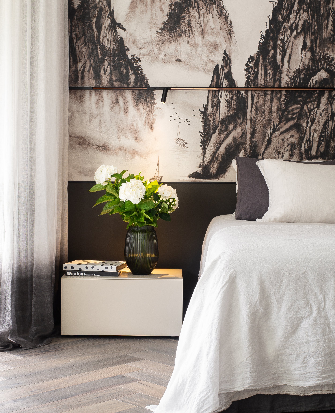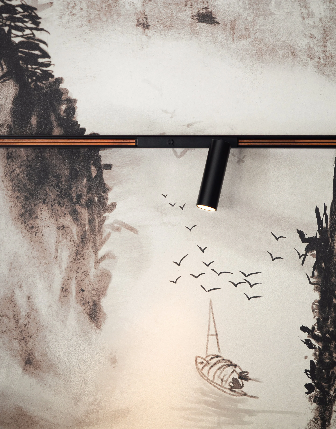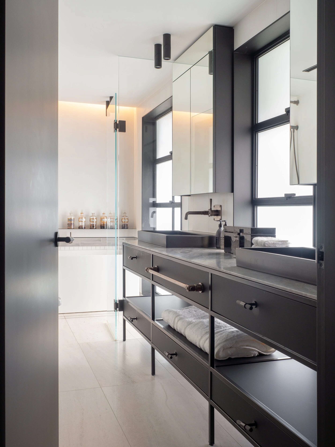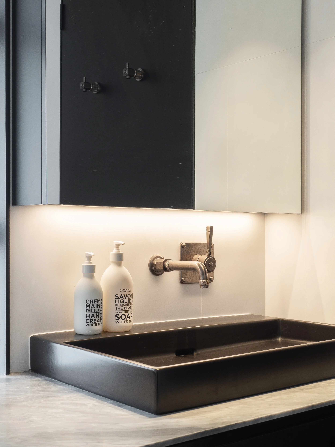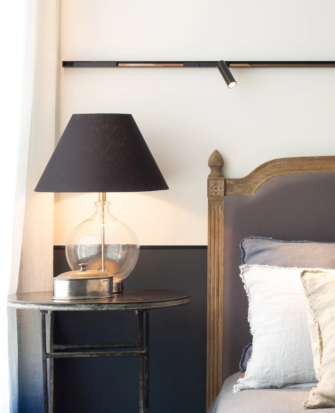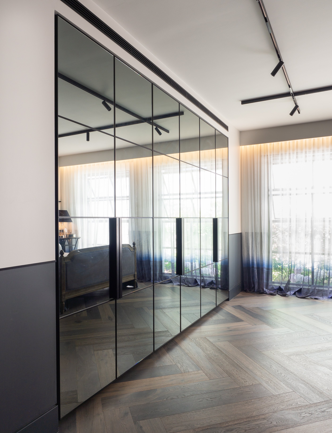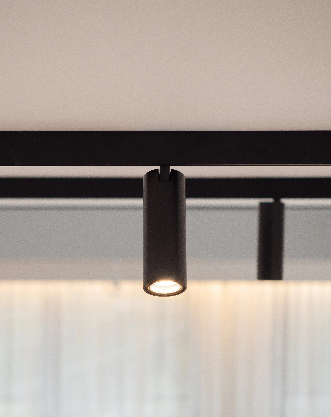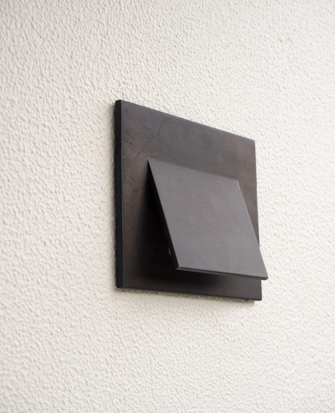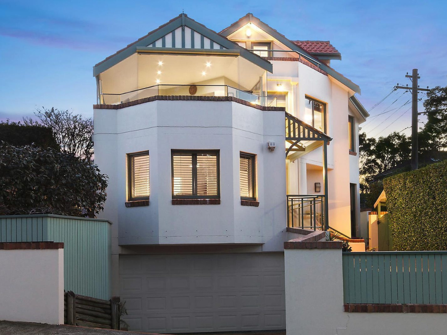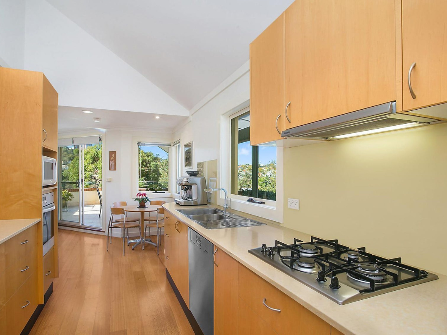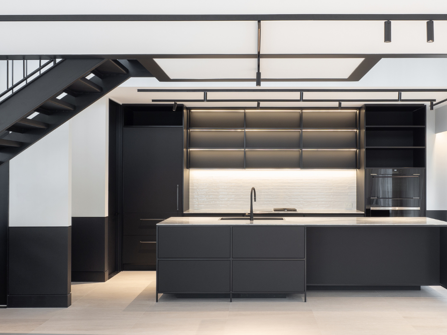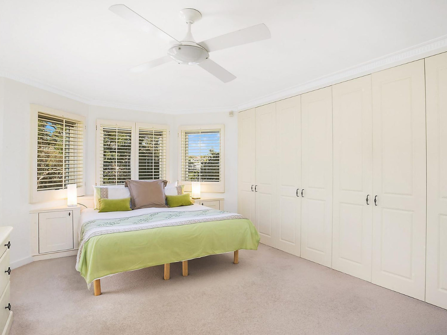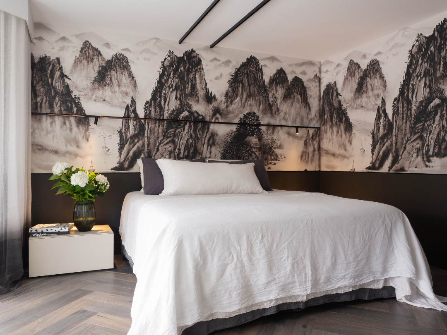ORDE
Stewart + Stewart embraced the opportunity to design a third home for their valued long term clients. The clients were relocating from an expansive family property to a dated faux Federation semi with stunning views of Sydney Harbour. The team took inspiration from a pared back Belgian aesthetic, which created a backdrop to layer the home with edited, well-worn and much loved pieces owned by the client. The layout was significantly altered. The staircases were merged, relocated and executed in folded steel plate creating an origami-like structure to maximise the flow throughout the four levels. To increase the height of the challengingly low ceilings, the design decision was made to cut all windows floor to ceiling and the previously enclosed loft space was opened up with a suspended steel structure. Timber framed openings were also replaced with the sharp profile of steel framed glazing to optimize the sense of space and light throughout the home. The structured framework and geometric steel staircases are juxtaposed with tumbled, bleached stone and handmade tiles which are soldiered along the walls. The monochromatic palette is celebrated with graphic intersecting lines of track lighting, whilst black gives way to white with the language of romantic linens. The home which is now indistinguishable and is a palpable play on rhythm, light and shadow.

