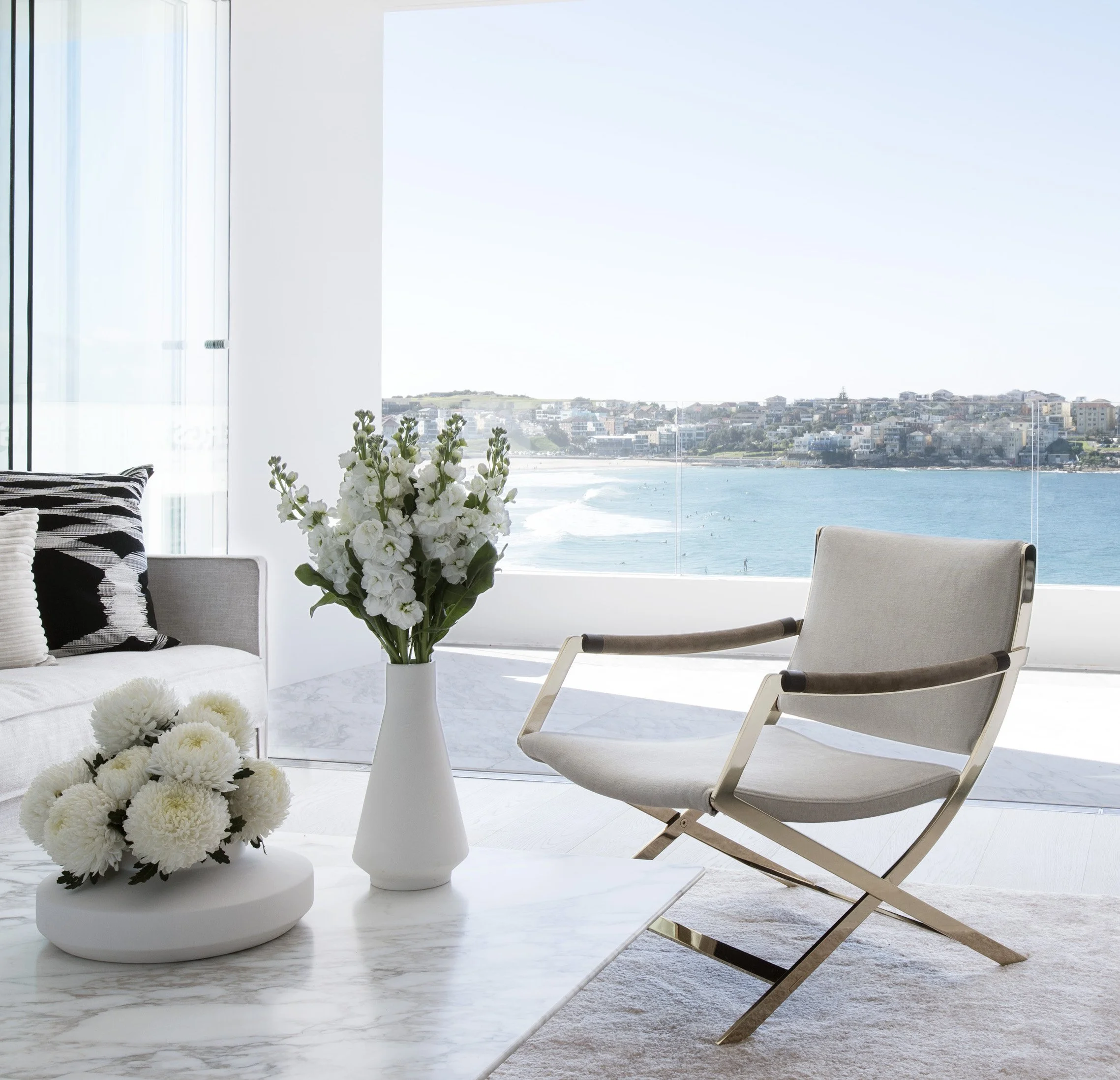1. PROJECT ESTABLISHMENT
Upon engagement Stewart + Stewart begin initial Project Establishment:
Design briefing to define project scope
Site measure + architectural CAD preparation
2. CONCEPTUAL VISUALISATION
Stewart + Stewart will develop a Concept Presentation that will act as a foundation to determine the design direction. The presentation will include:
Floor Plans of existing + proposed designs
Moodboard that presents concept ideas including indicative interiors, proposed furniture, lighting + finishes
3D Visualisations
3. DESIGN DEVELOPMENT
Stewart + Stewart will further implement the Conceptual Design for the proposed project from both an aesthetic and functional perspective:
Detailed Floor Plans
Schedule of proposed materials + finishes
Preliminary selections of fixtures + fittings
4. DOCUMENTATION + SPECIFICATIONS
Stewart + Stewart will prepare a detailed documentation package. These plans and documents will have sufficient detail to allow for tendering and construction. All drawings will be scaled and produced in CAD software. This stage is completed in two steps:
Tender Documentation:
Master Plan
Finishes Plan
Demolition + Scope of Works Plan (in consultation with contractors)
Electrical + Window Treatment Plan (in consultation with contractors)
Mechanical + A/C Plan (in consultation with contractors)
Internal Elevations
Detailed Joinery Elevations
Schedule of finishes
Specifications of fixtures + fittings + equipment
The final package will capture client + construction amendments.
5. DESIGN IMPLEMENTATION
The Stewart + Stewart Team will liaise with the Construction Team to ensure seamless delivery and installation of all design elements.
6. CURATION
Stewart + Stewart offer customised turn-key solutions for a perfectly curated interior.


