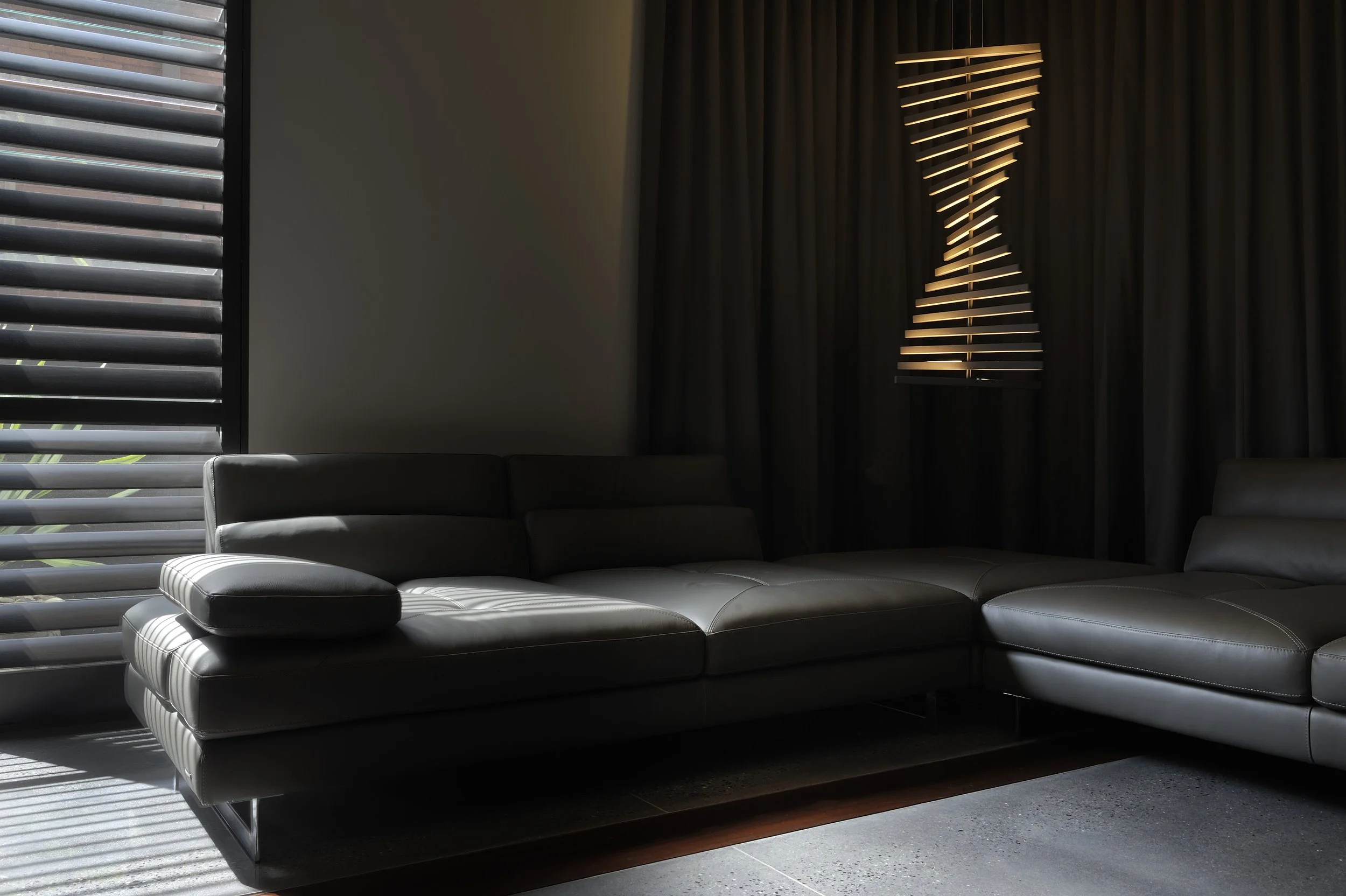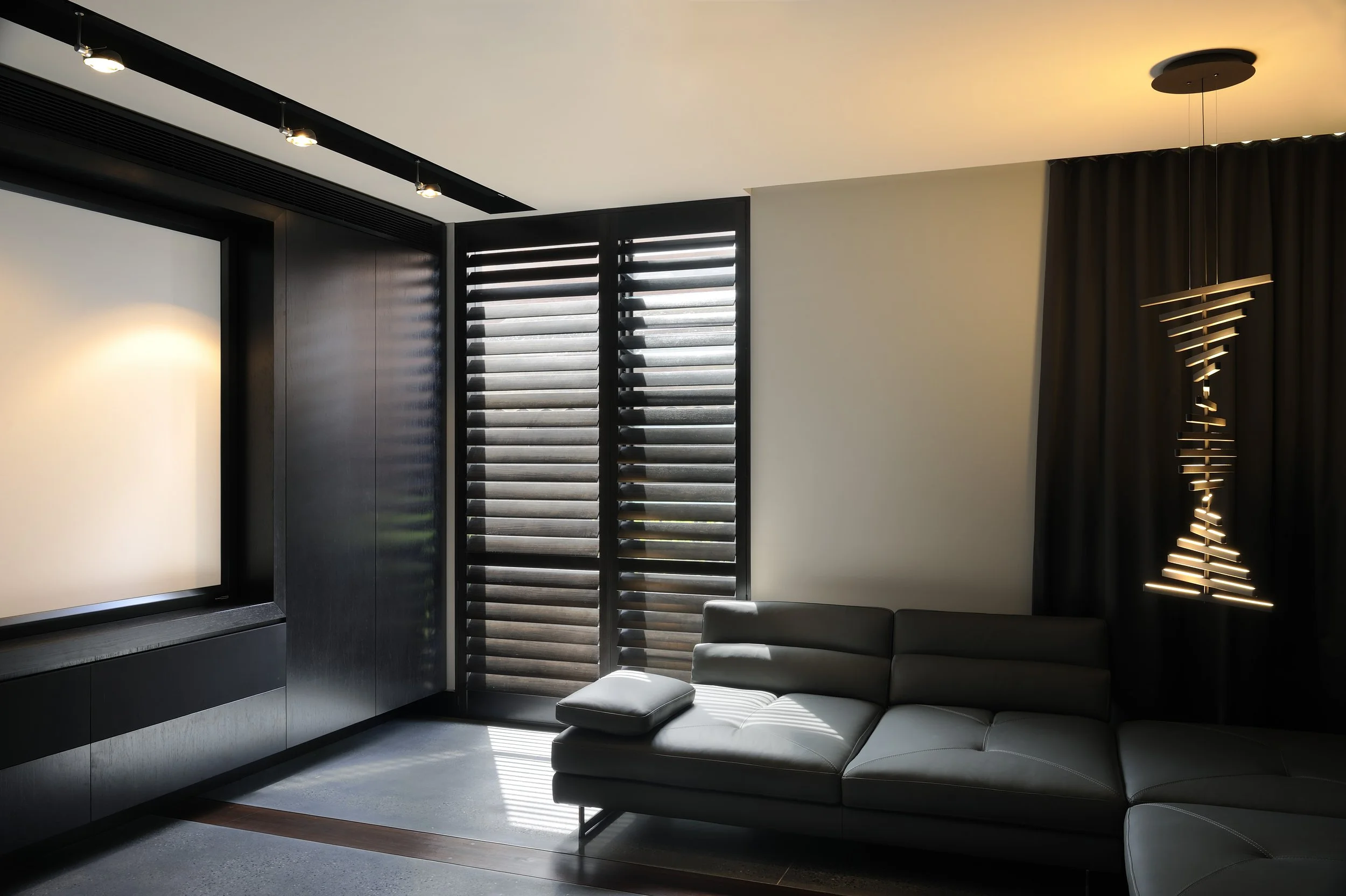RAW
This residence was architecturally designed by Stewart + Stewart. The client brief was to conceptualise their dream home. Spacious, contemporary and accommodating the needs of a busy family with generous communal areas for entertaining. The design centres around two pavilions linked with a glass atrium, flooding the home with light. A minimal palette of finishes incorporating dramatic recycled timber beams inset into joinery, floors and ceilings contrasted with natural polished concrete and raw steel. It is industrial, strong and linear.
















